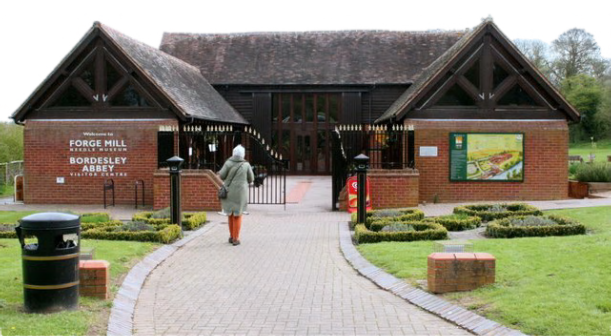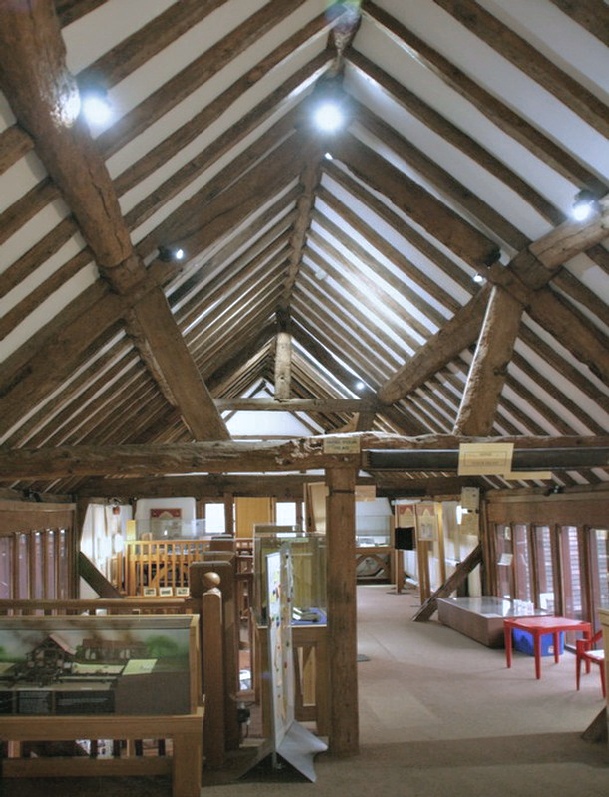Home
Flipbooks
Index of Barns
Barns by Region
Barns by Type
Wedding Barns
Meet & Eat
Museums
Books about barns
3D Models
Barn Map


| Barns A |
| Barns B |
| Barns C |
| Barns D |
| Barns E |
| Barns F |
| Barns G |
| Barns H |
| Barns I - K |
| Barns L |
| Barns M |
| Barns N - O |
| Barns P-Q |
| Barns R |
| Barns S |
| Barns T- U |
| Barns W |
| Debden Barns, Essex |
| Denny Abbey |
| Donington-le-Heath Manor |
| Doulting Manor Barn |
| Dronfield Hall Barn |
| Dunster Tithe Barn |
| Durkar Hall Barn |
| Duxford Chapel |
| East Riddlesden Hall Barns |
| Eltham Tudor Barn |
| Ely Monastic Barn |
| Englishcombe Tithe Barn |
| Eriswell Hall Barns |
| Exceat - Sussex |
| Faversham Abbey - Major Barn |
| Faversham Abbey Minor Barn |
| Feeringbury Farm Barn |
| Field Barn Farm - Thatcham |
| Frampton Wool Barn |
| Frating Hall Farm |
| Manor Farm Barn - Frindsbury |
| Frocester Court Barn |
| Isleham Priory - Cambridgeshire |
| Kelmscott Manor |
| Kenilworth Castle Stables |
| Kenilworth Abbey Barn |
| barn at Museum of Kent Life |
| Kestle Barton |
| Barn in Keyworth |
| Kingsbury Manorial Barn |
| Knole House |
| Newhouse Grange Barn 3D |