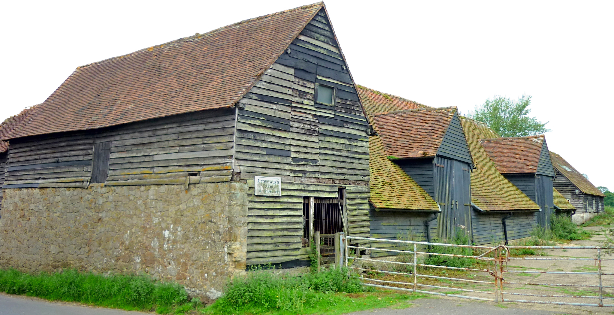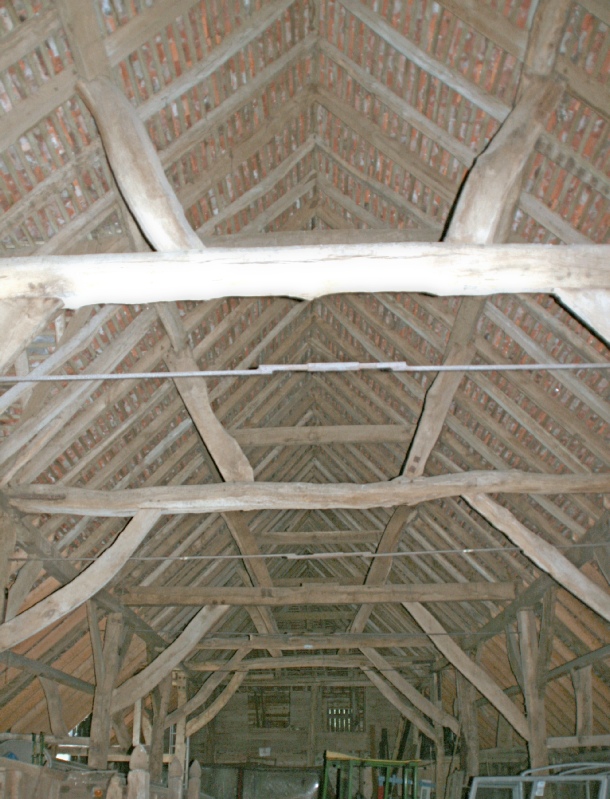I was invited to visit these barns at Crossways Farm because the owners were interested in their history and development. The main barn is a six bay, timber-framed, aisled barn with porches on one side at bays two and five. The building at right angles to it may have been a barn or stables.
The interior of the main barn has five aisle trusses with arched braces to the tie-beams and raked struts to the upper purlin with a few collar tie-beams. The main frame is of oak, but most of the aisle framing is soft wood, probably due to repairs in the eighteenth or nineteenth century.
At the beginning of the twentieth century, the original thatch was replaced by tiles. The roof has been repaired again by the current owner. The whole frame rests on an ironstone rubble and brick plinth and is clad with clapboard.

