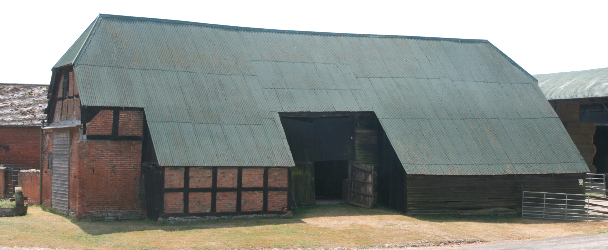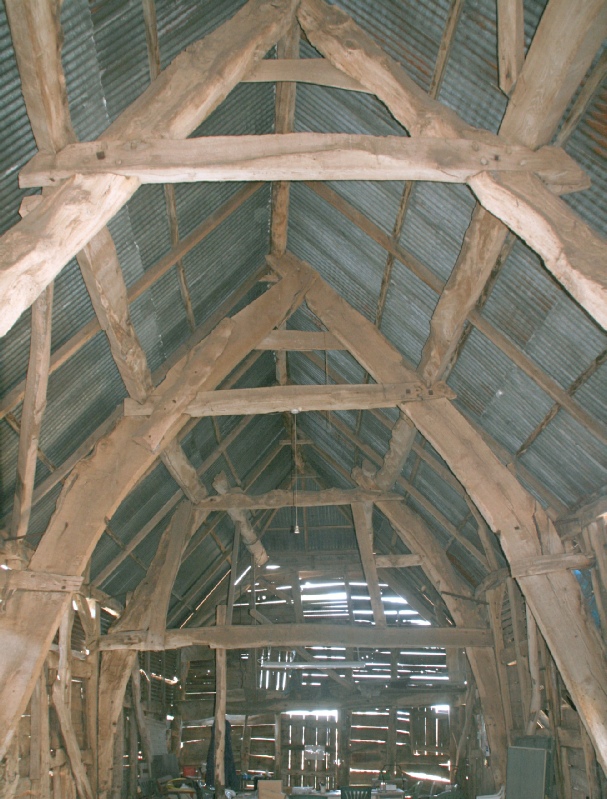Upleadon Court is an ancient manorial complex. The barn was built in the fifteenth century when the manor belonged to Gloucester Abbey. It is orientated north south with a central midstrey facing into the prevailing westerly winds. It has later outshuts on either side of the entrance. The one on the left is probably seventeenth century as it has square framing and brick noggin infill; the one on the right is clapboard clad and may be contemporary with it or later. The half-hipped roof is now corrugated iron although it was probably originally thatched.
The interior has five bays defined by pairs of elm crucks. These cross at the apex to carry the ridge pole. The crucks either side of the midstrey have an upper collar supporting trenched purlins and stubs to the wall posts. The gable end crucks are truncated for the half-hip of the roof. The other two pairs of crucks have upper collars supporting the purlins and tie beams to the wall posts. The interior has seen many repairs and alterations, but the beauty and simplicity of the original design can still be discerned.

